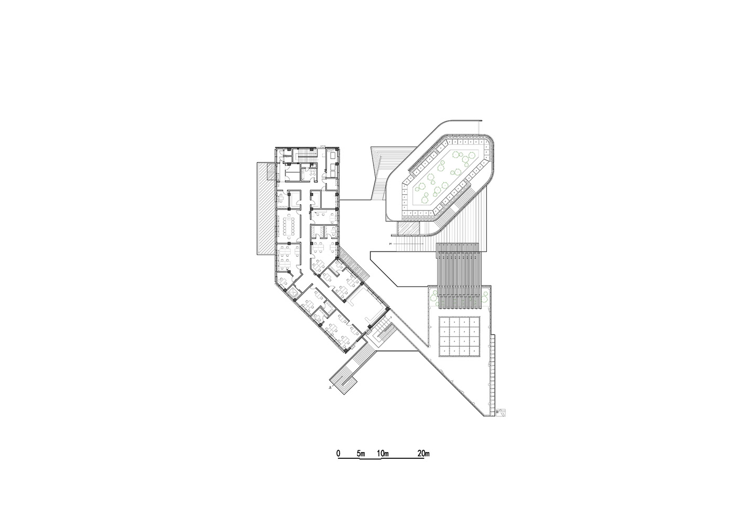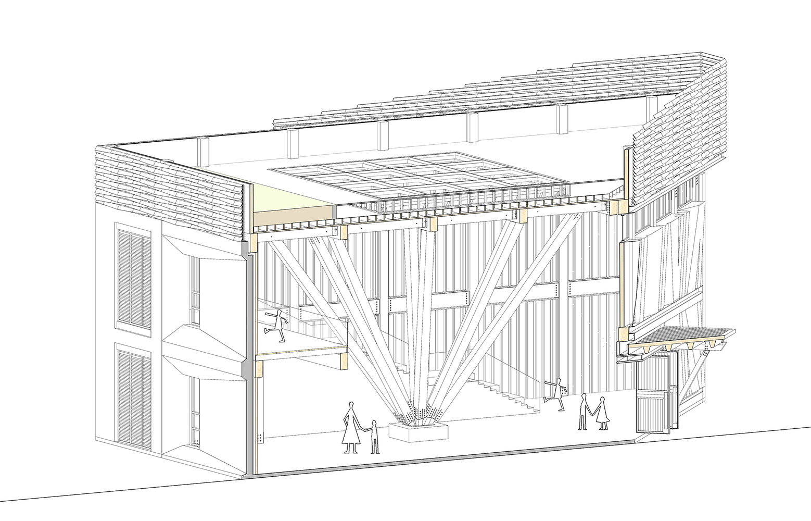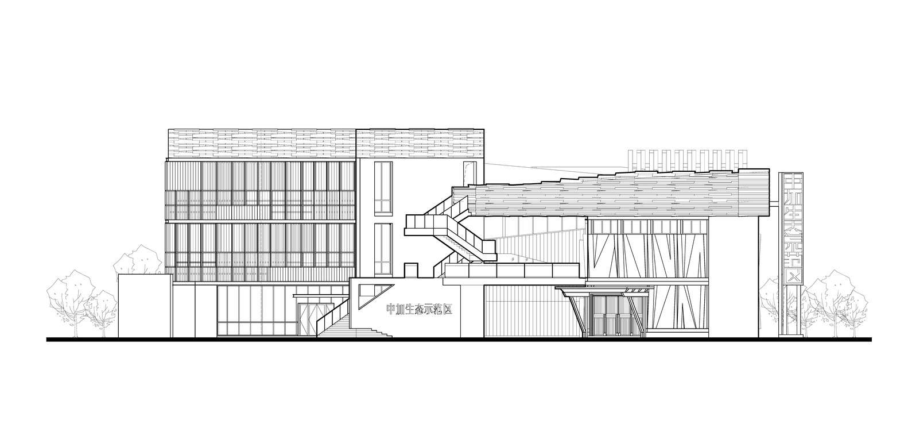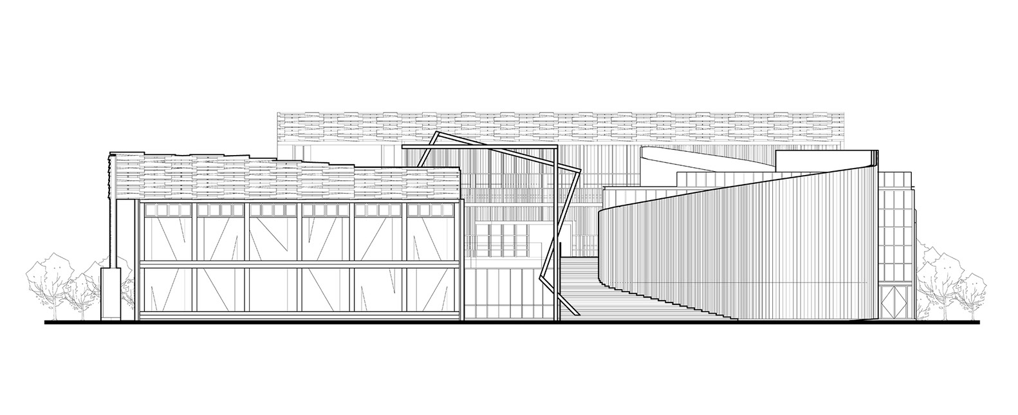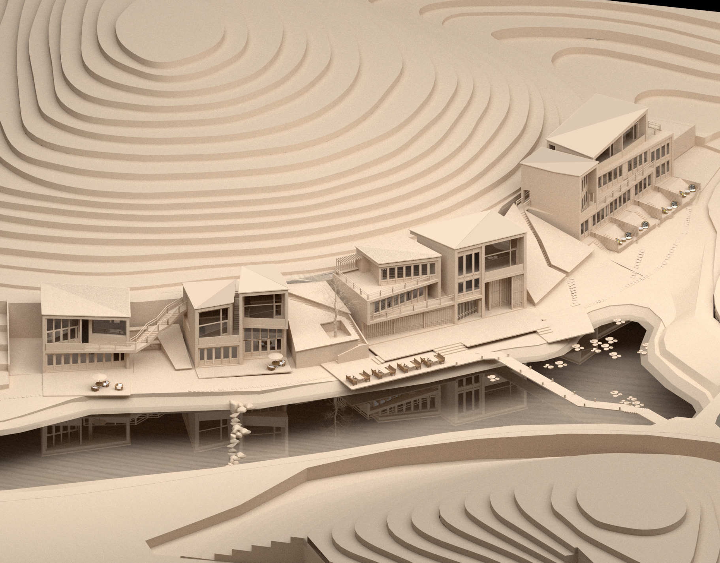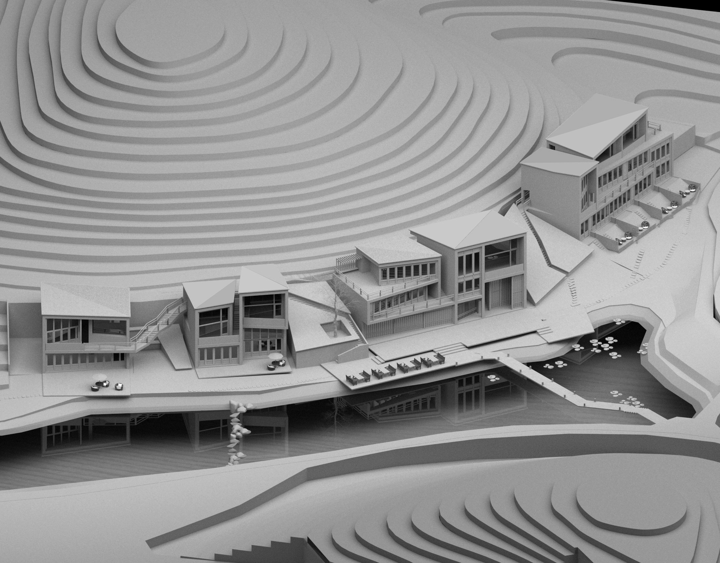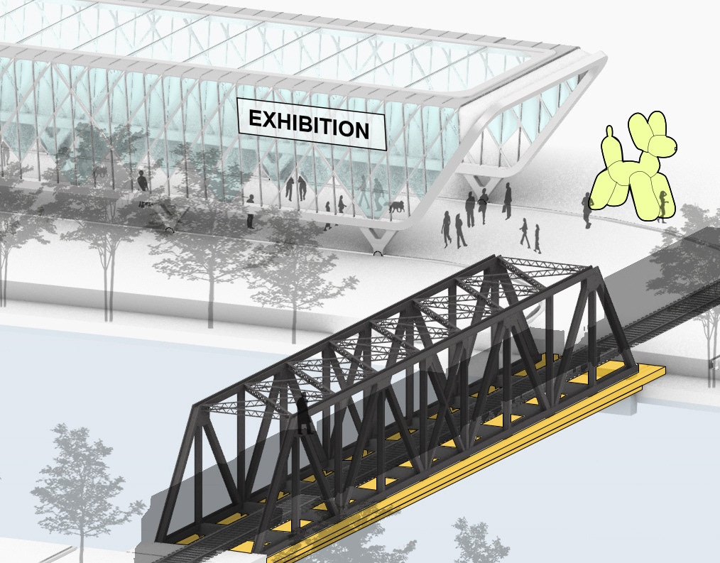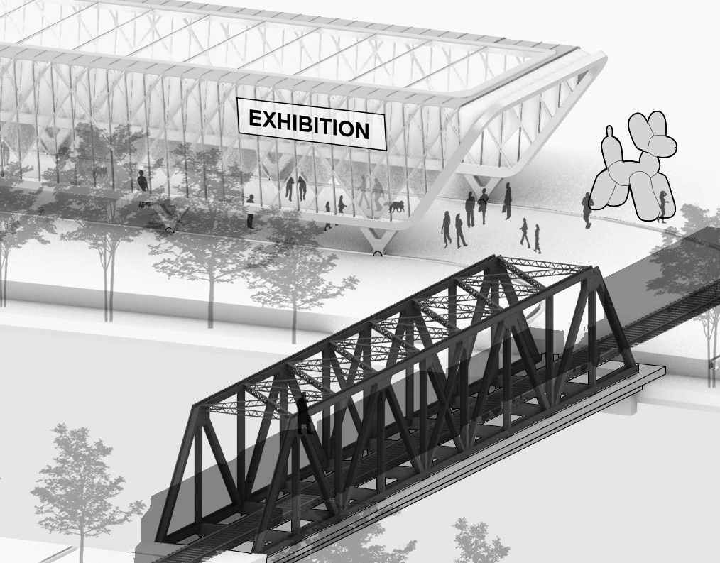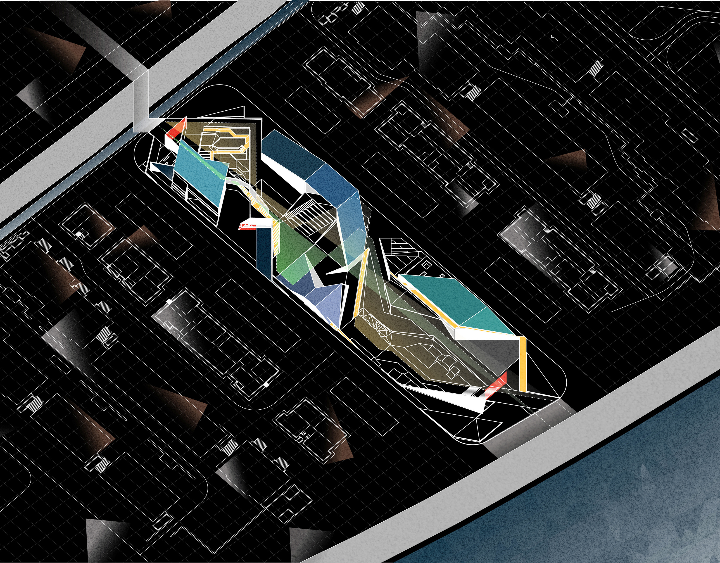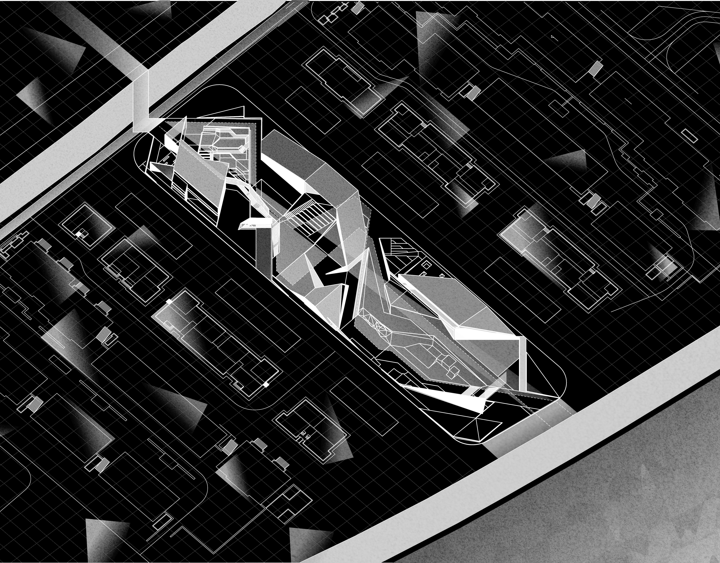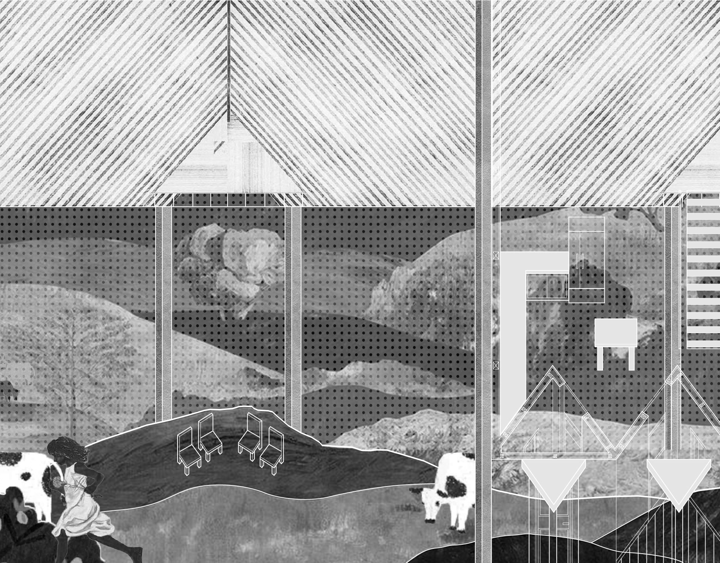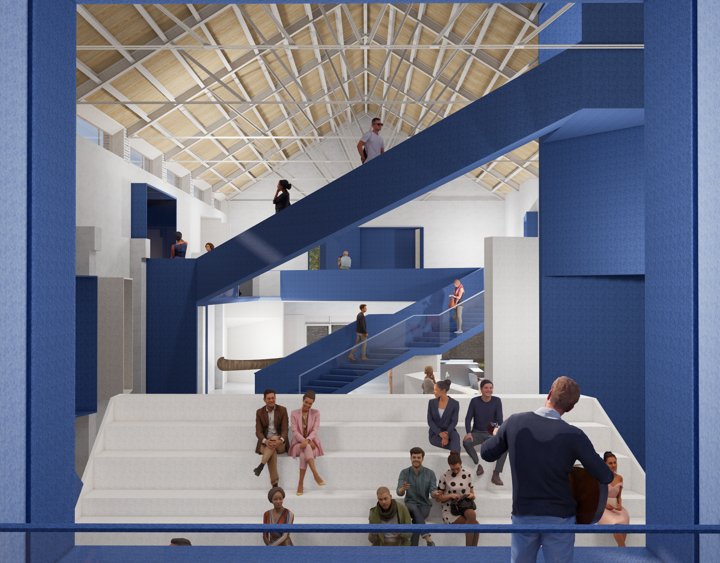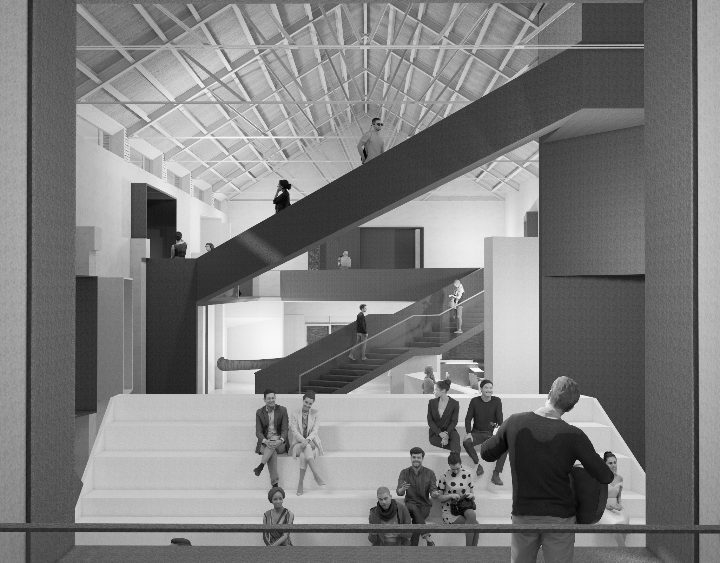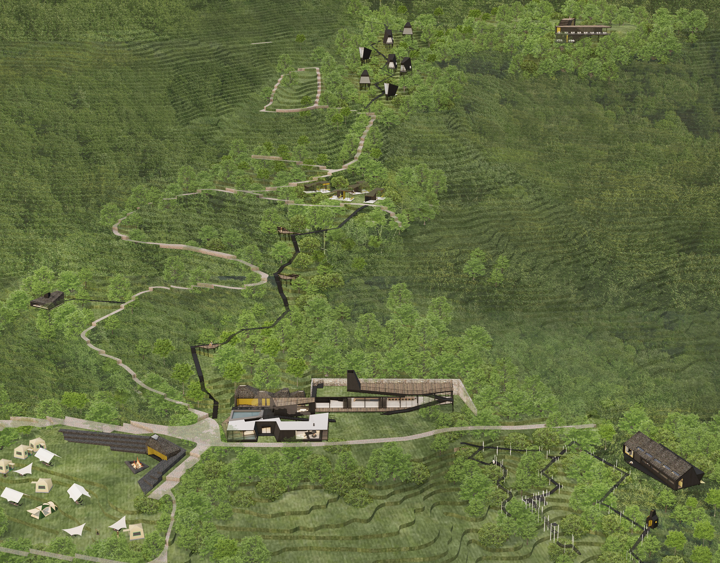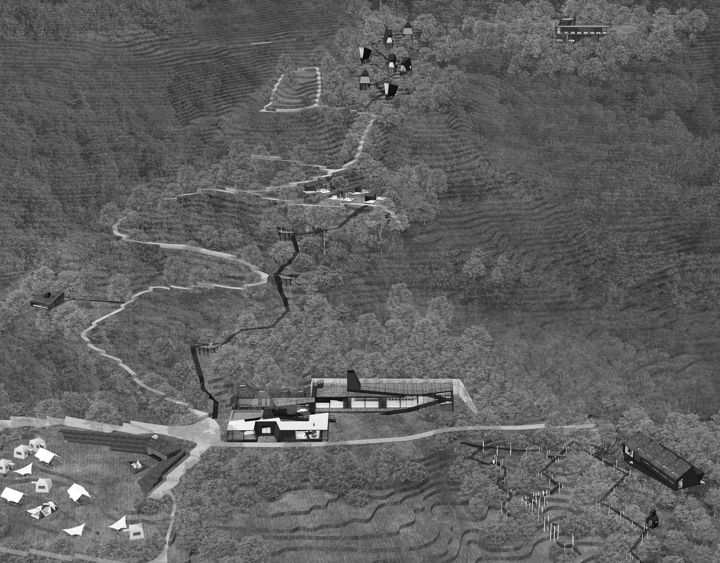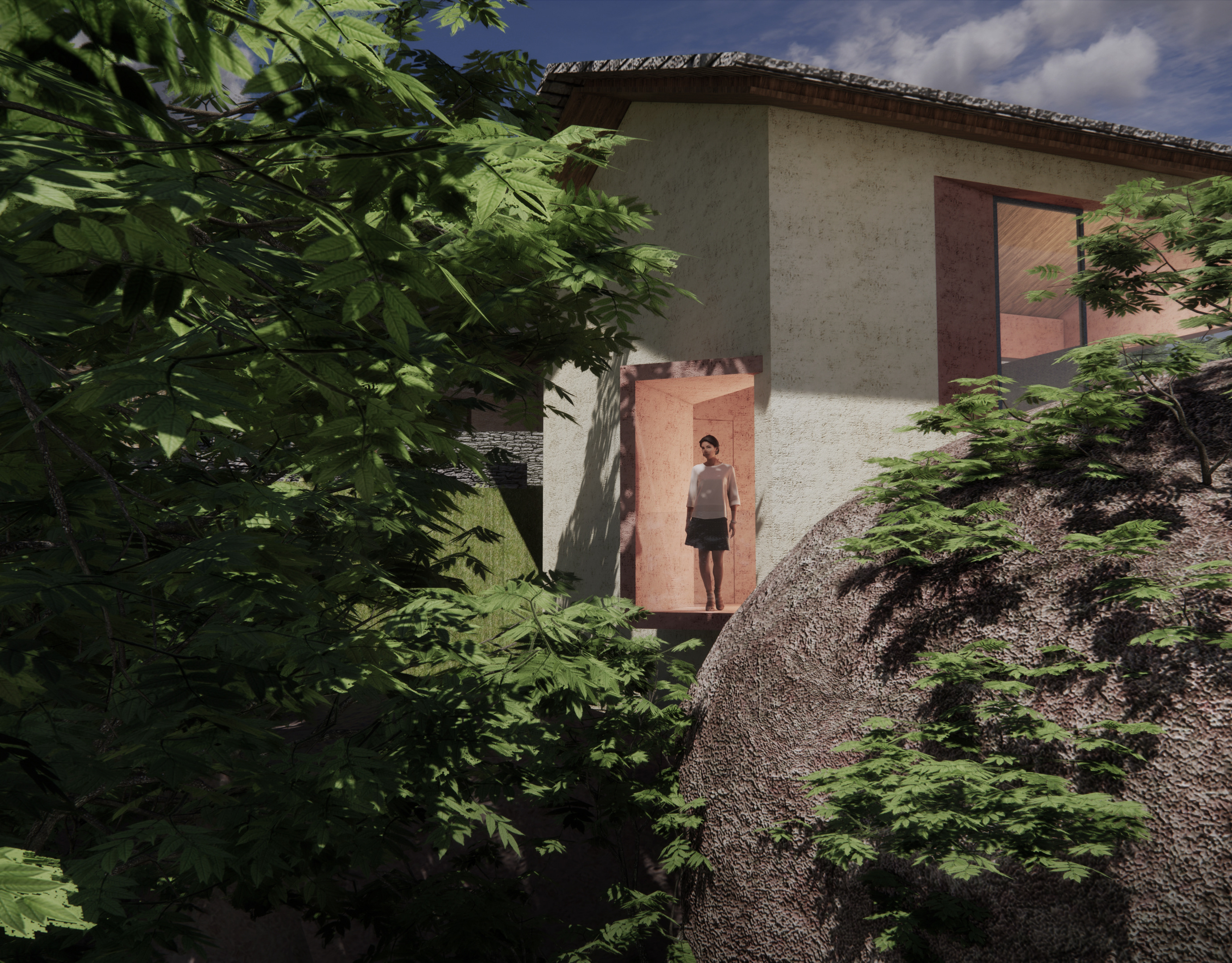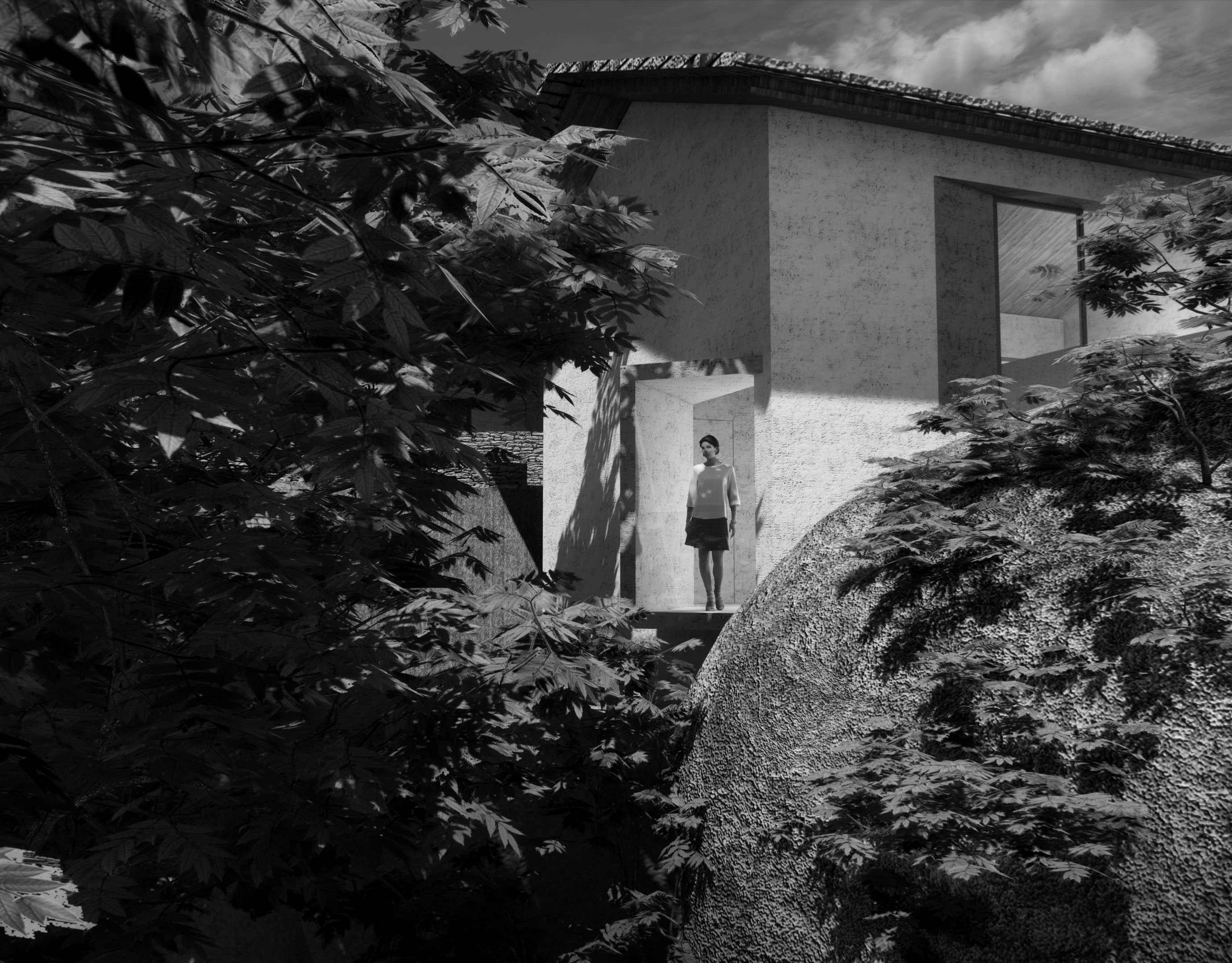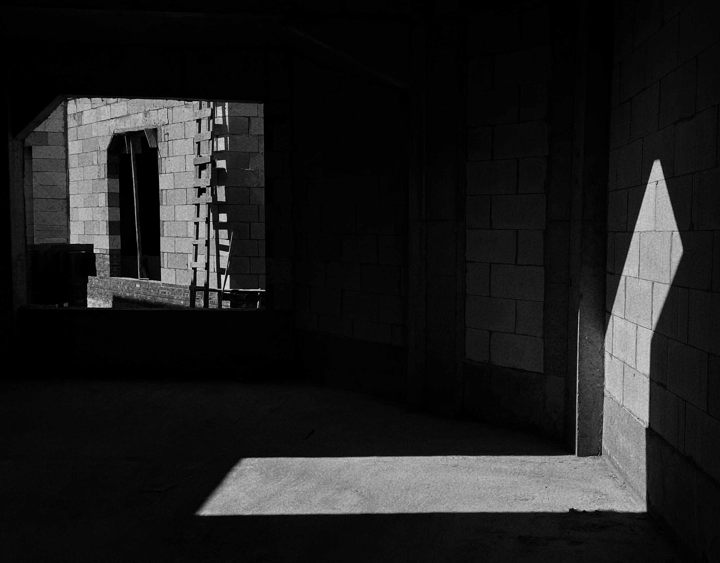- Tianjin Sino-Canadian Ecological Exhibition & Reception Center -
Based on a knowledge reserve in architecture, I furthered my understanding of architectural design by interning as Trainee at CCDI (06/2016 - 10/2016), a large architecture and engineering consulting firm, where I was assigned to engage in the mapping of CAD drafts and discussion of conceptual design of the project in Tianjin, China - Tianjin Sino-Canadian Ecological Exhibition & Reception Center. In a nutshell, I obtained a radical understanding of architectural design market in China, and strengthened my perspective towards the co-existence among architectures, individuals and society. Besides, getting involved in the cooperation with foreign colleagues enhanced my proficiency in English, mastery of professional vocabularies, and skill in interpersonal communication.
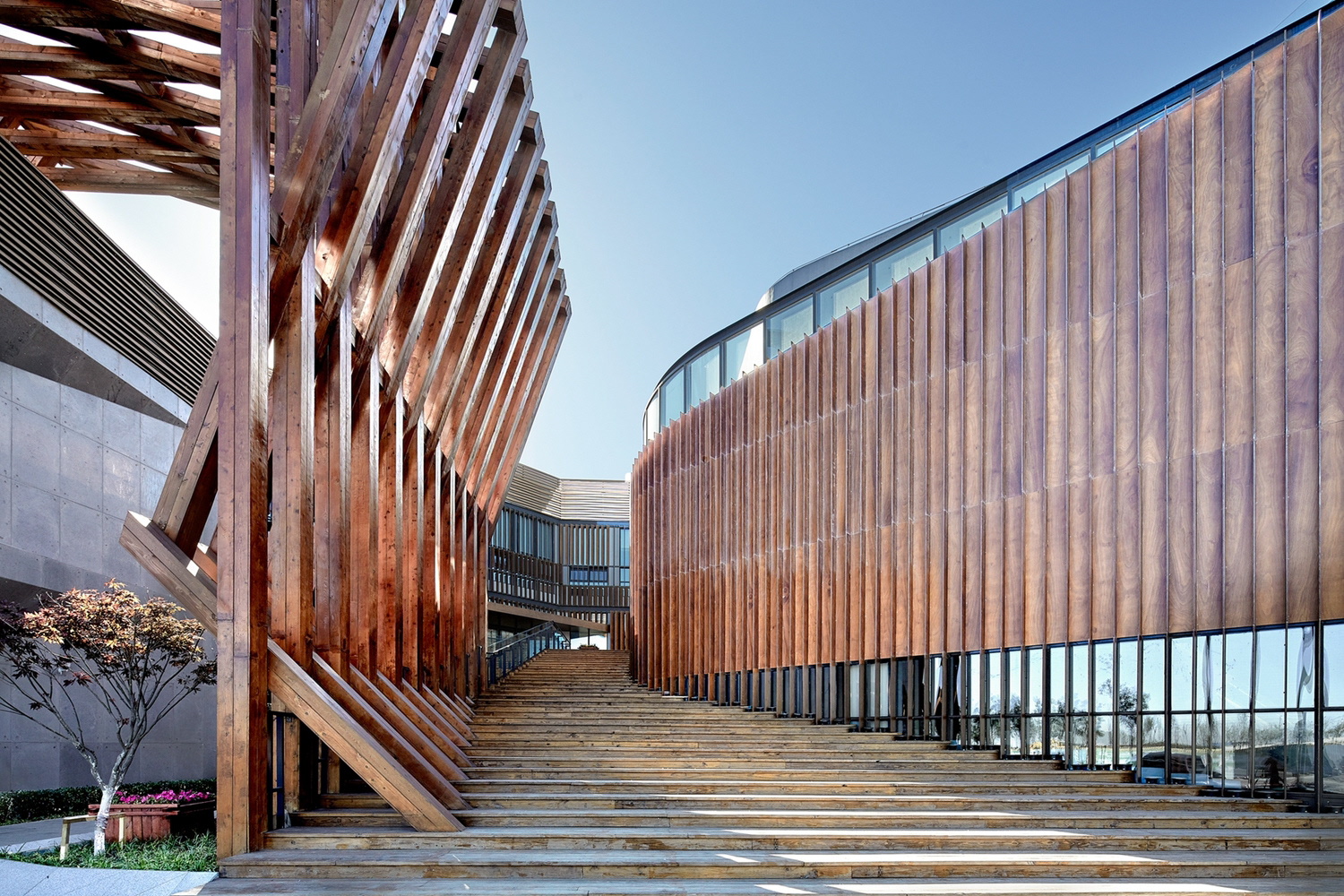

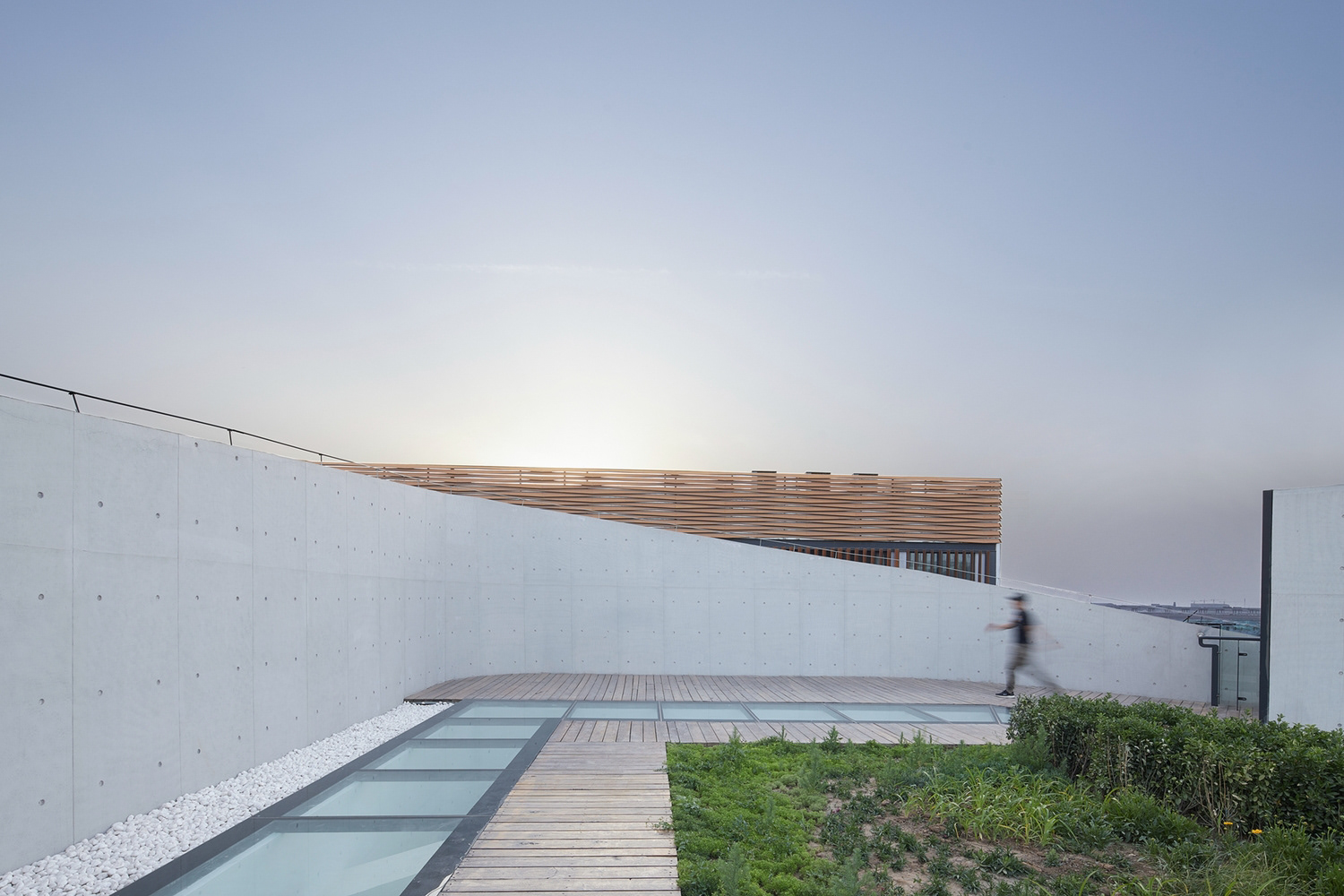
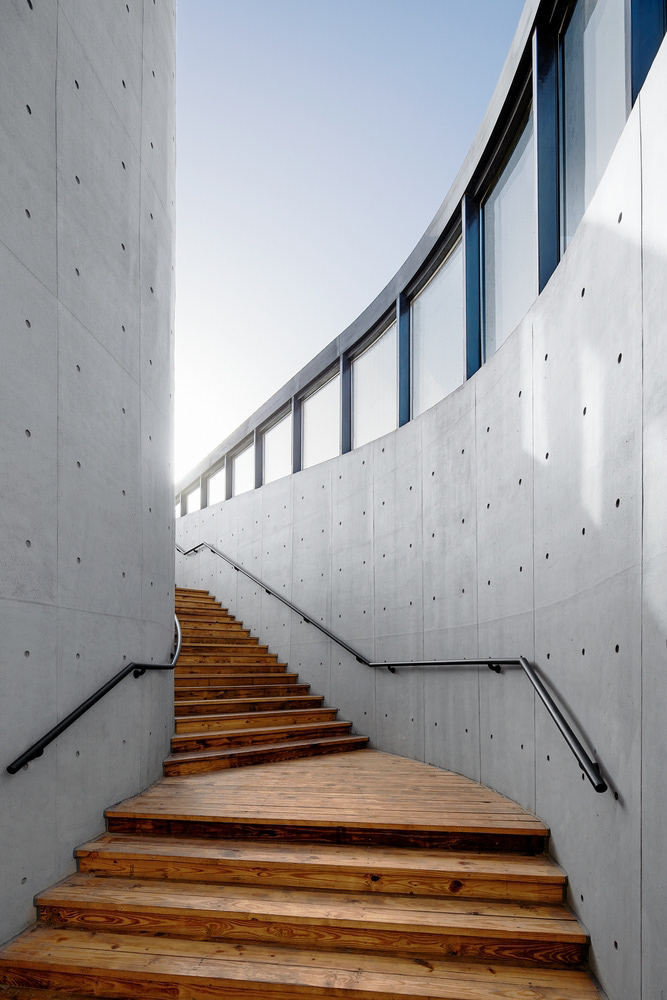
The entire building to break up the way, clean up to zero, choose to divert flow rather than blocking the flow of people to solve the problem of venue design. The building is divided into three separate small exhibition halls, which are respectively attached to the exhibition hall, sales center and children's activity center. The three units form a "T" shaped outdoor traffic space. Three buildings use the center Multi-level corridor platform organically linked together to form a free shuttle among the three-dimensional block.


