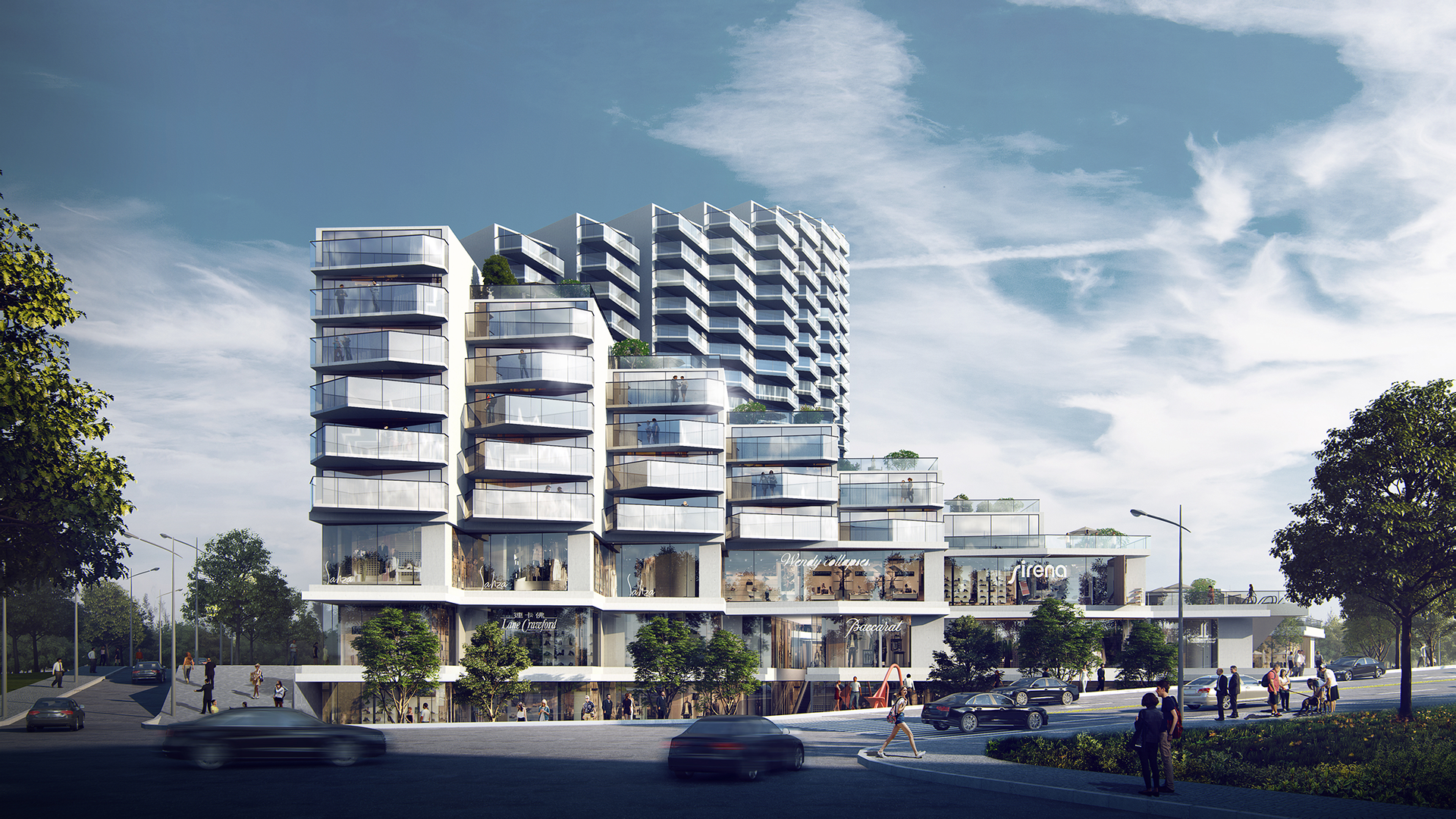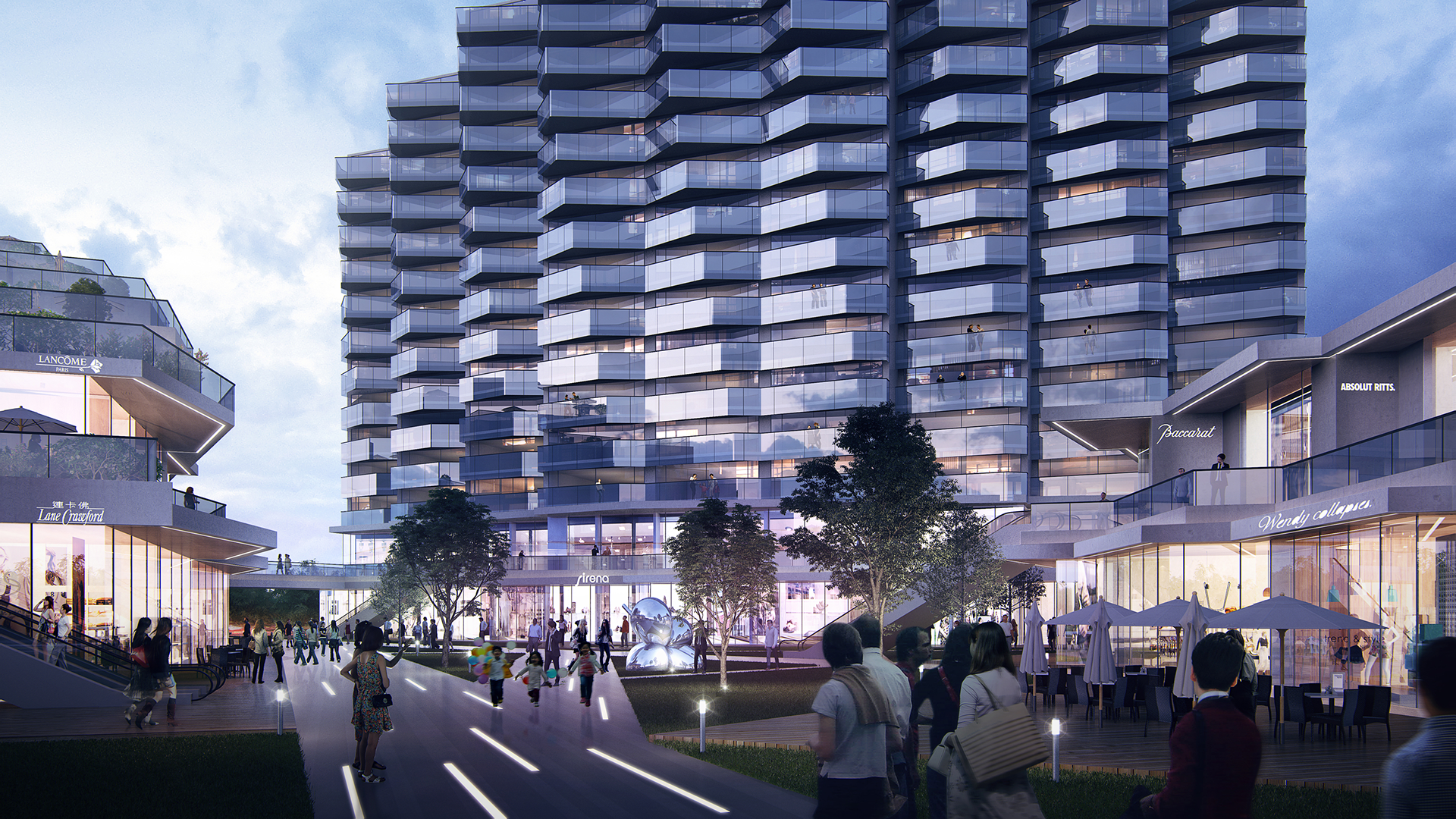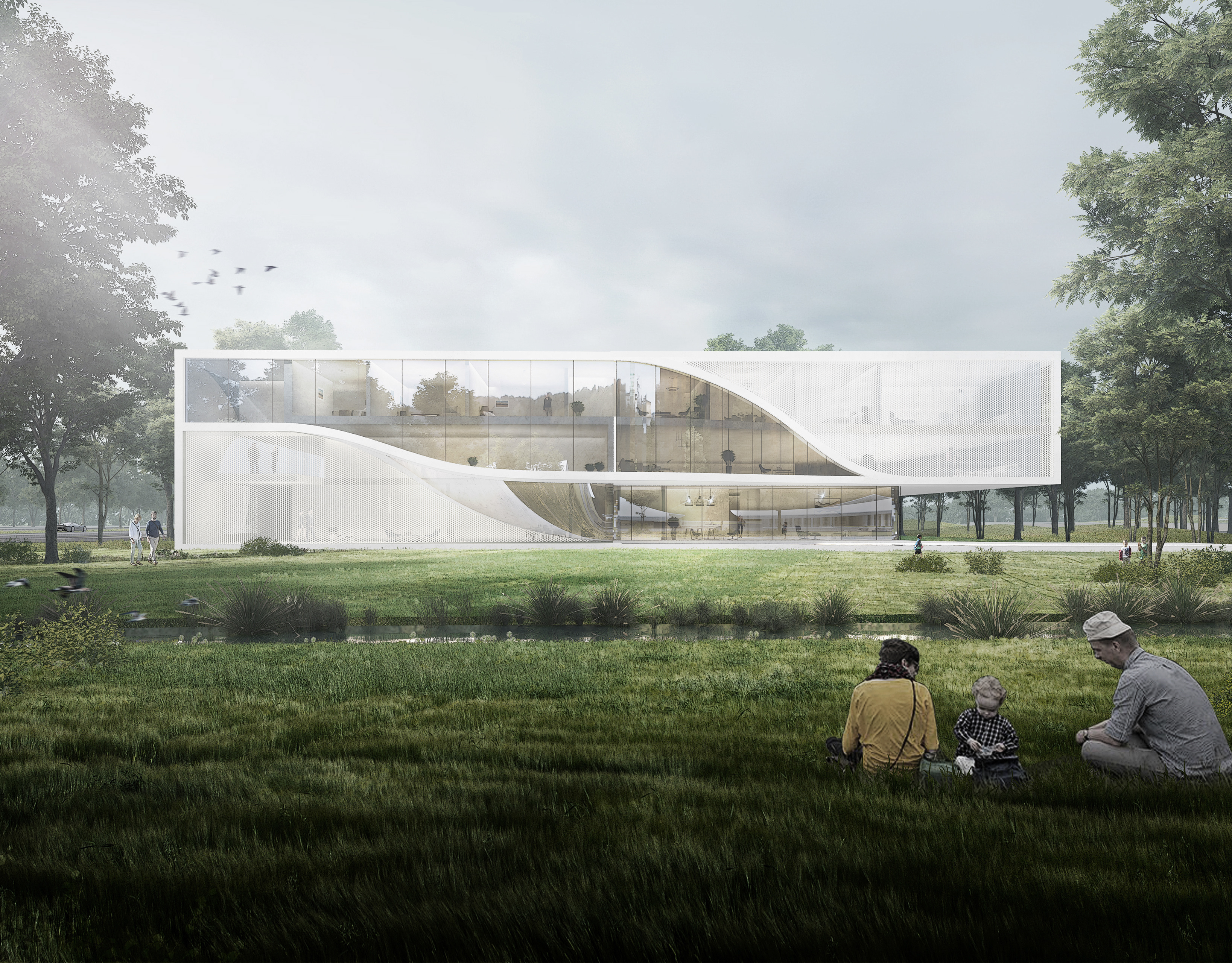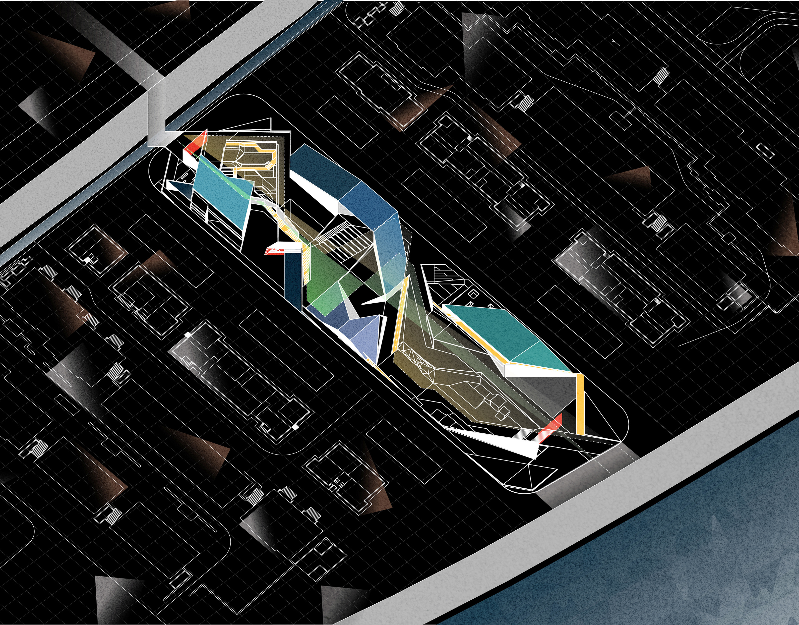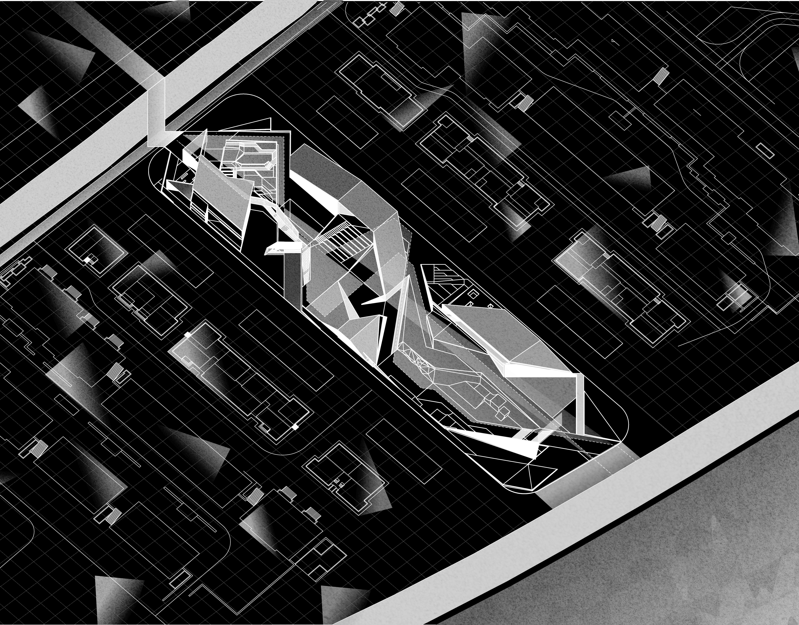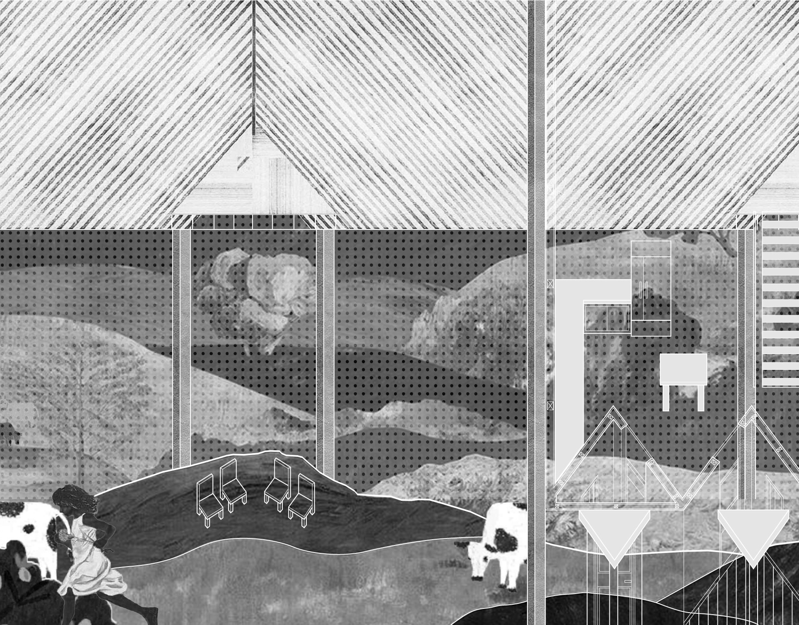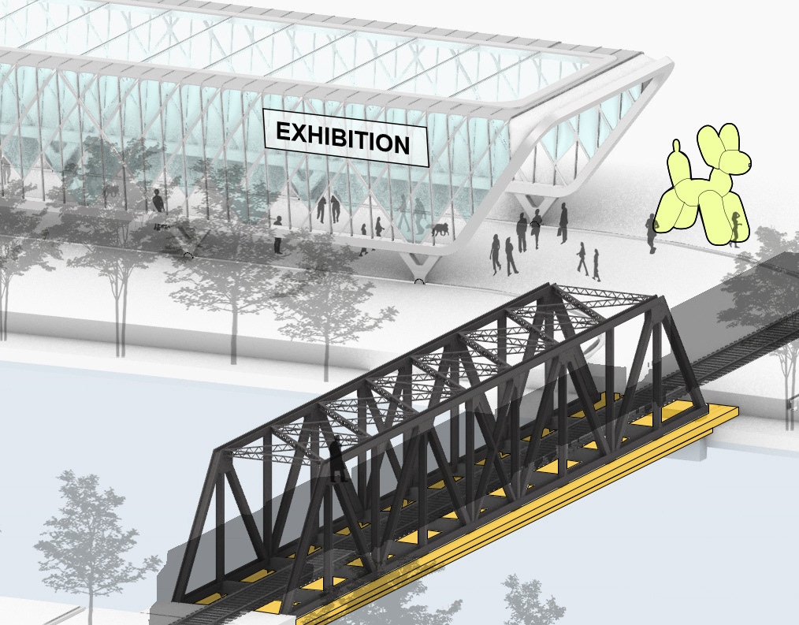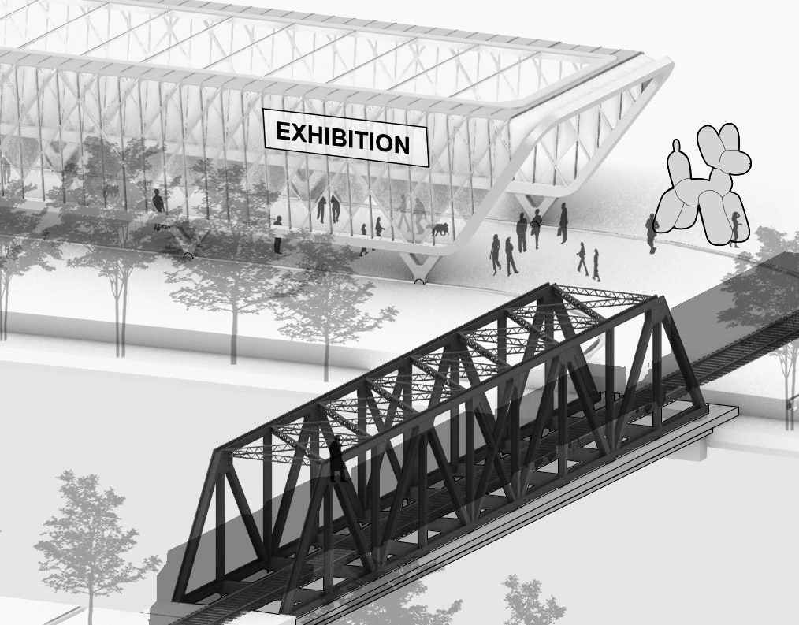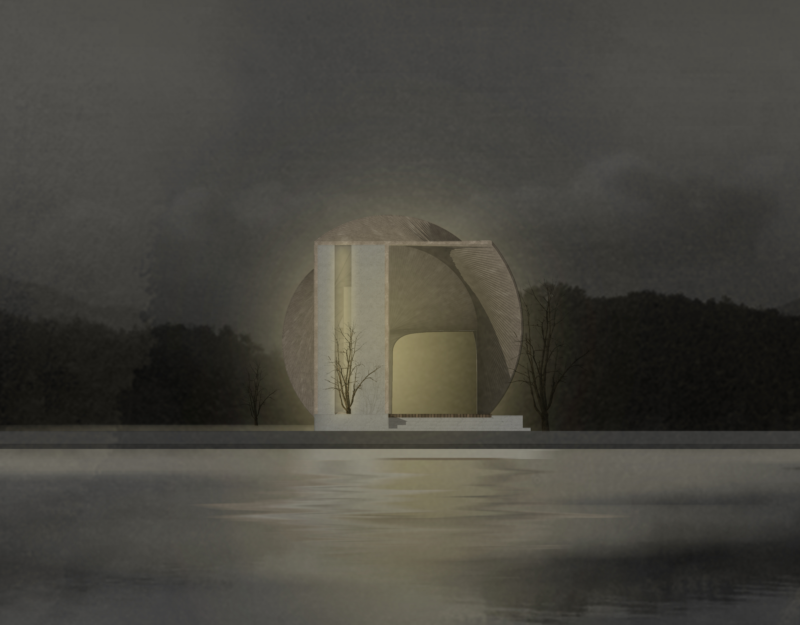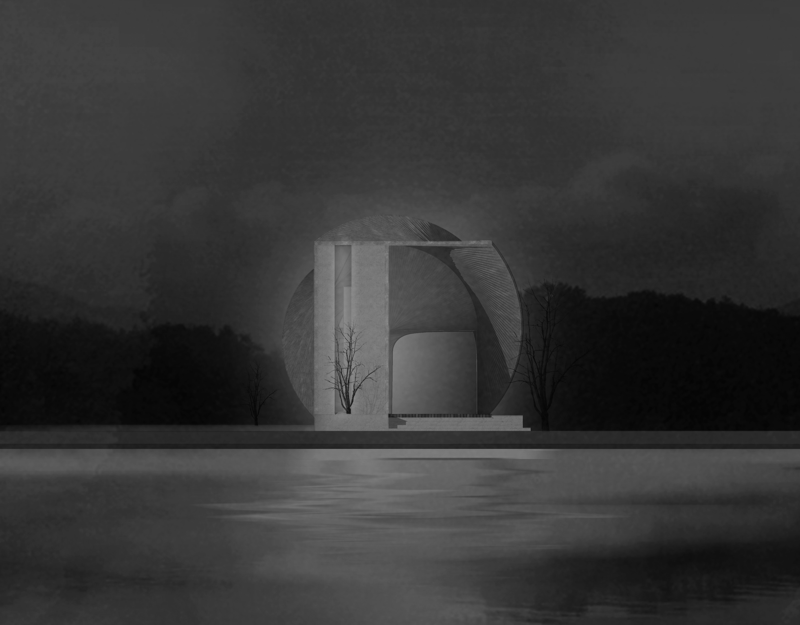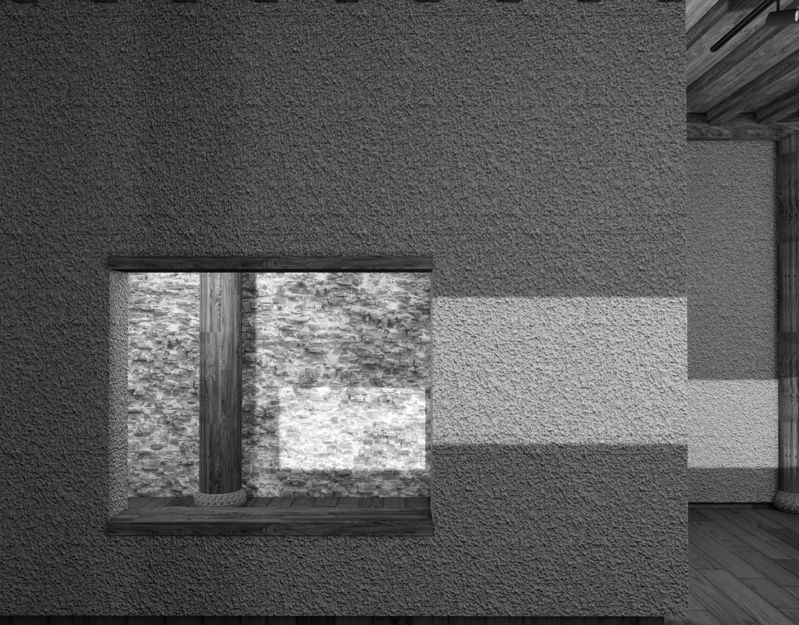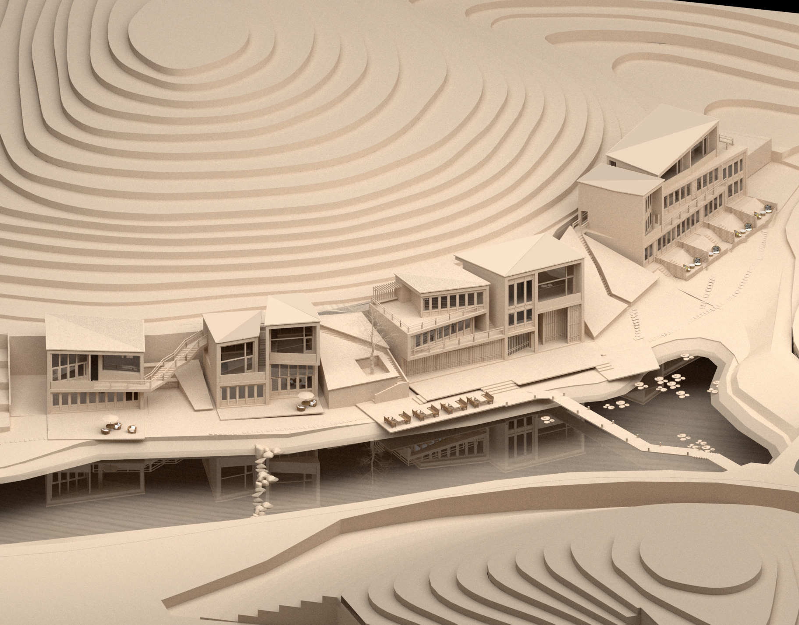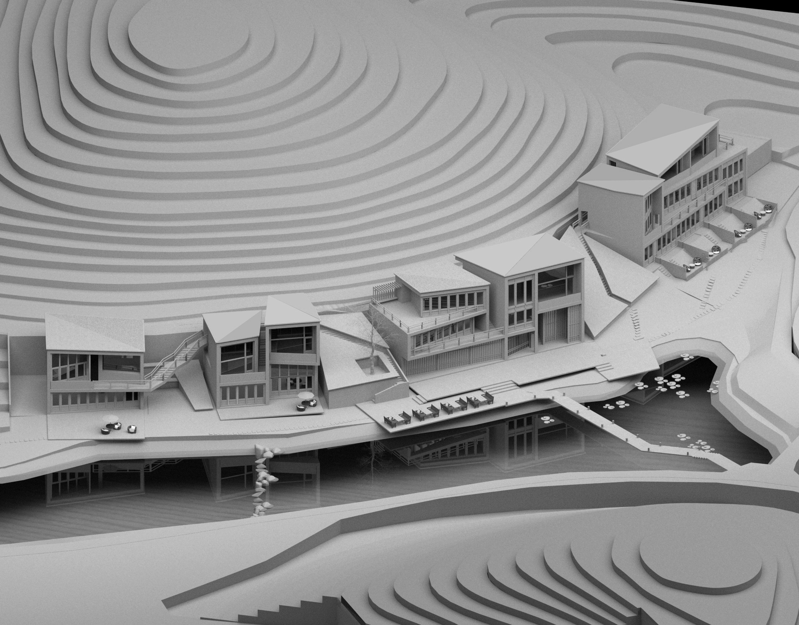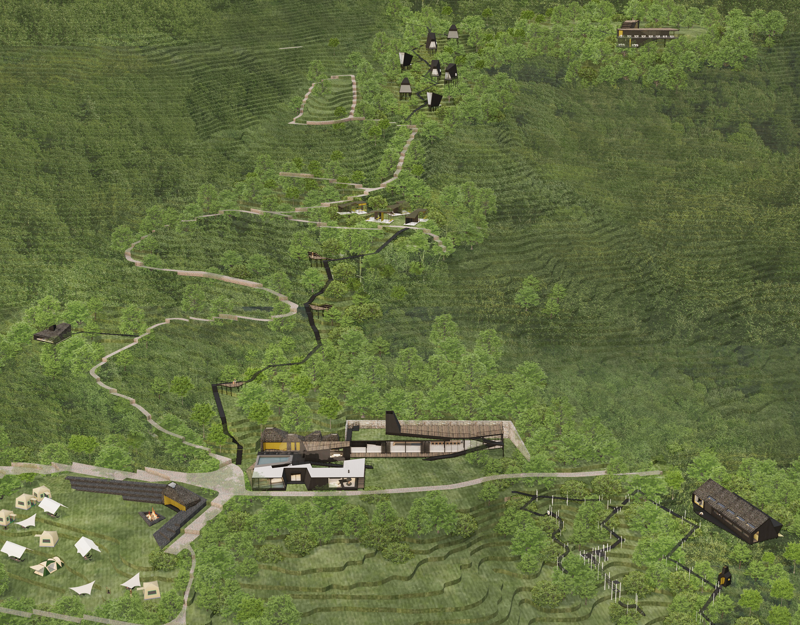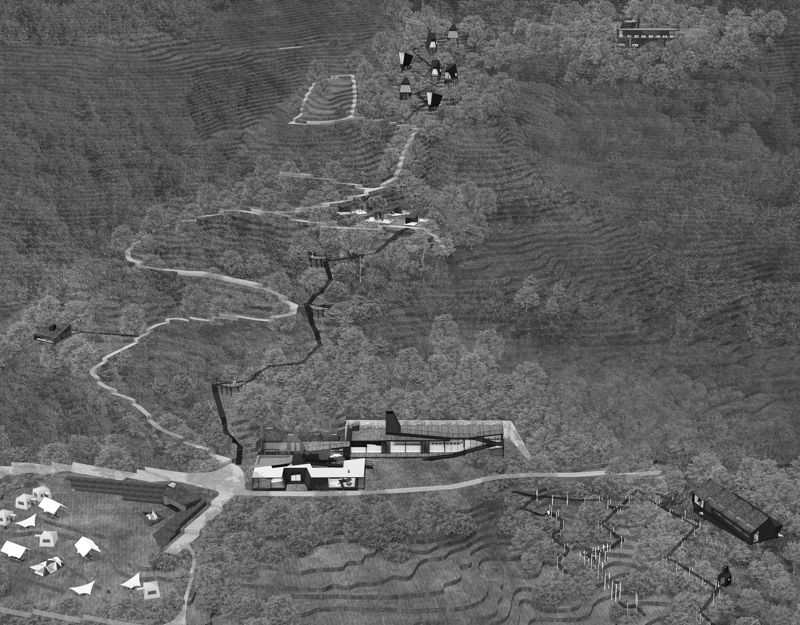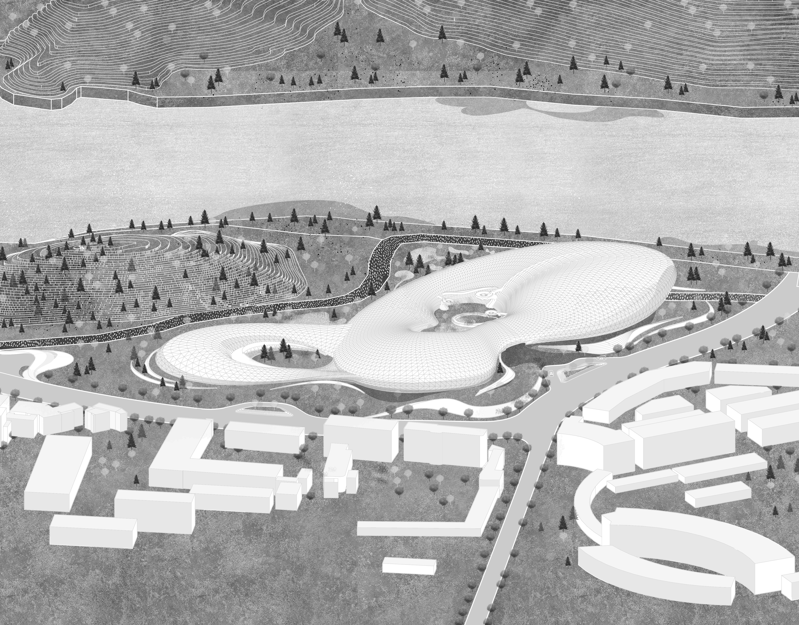- COMMERCIAL & RESIDENTIAL COMPLEX -
Residential complex Qincen is located in Longnan – a small city of Jiangxi Province. It is made up of three arcuate blocks facing a park to the north and framing the distant hills to the south west. The blocks are positioned so that every residence has a terrace with a direct view of the nature. The residences vary from compact one bedroom apartments to spacious 4 bedroom lofts, wide open to their environment, extended by vast exterior surfaces.
This is the first project I participated in after working. The main purpose of the client was to find new ways to develop and build houses for middle layer people of the society in order to have an complex suits to Hakka needs and culture, which has had missed in the recent years. Therefore, I extracted the most classic and highly recognizable element from the traditional local building - Hakka Enclosed House, then broke and reorganized it.
At the same time, the design connects the project to the natural form of the surrounding mountains. This design also encloses a quiet space, by connecting the three blocks through exquisite sidewalks, creating a courtyard with rich spatial variation. There are also some public spaces, such as the Loft Theater and the Shopping Center that gradually transform the “big” and “solid” periphery space to the “small” and “dynamic” inner region. The residents will have a comfortable and dynamic community life, just like the good old days shared by a huge family living in the enclosed house together.
